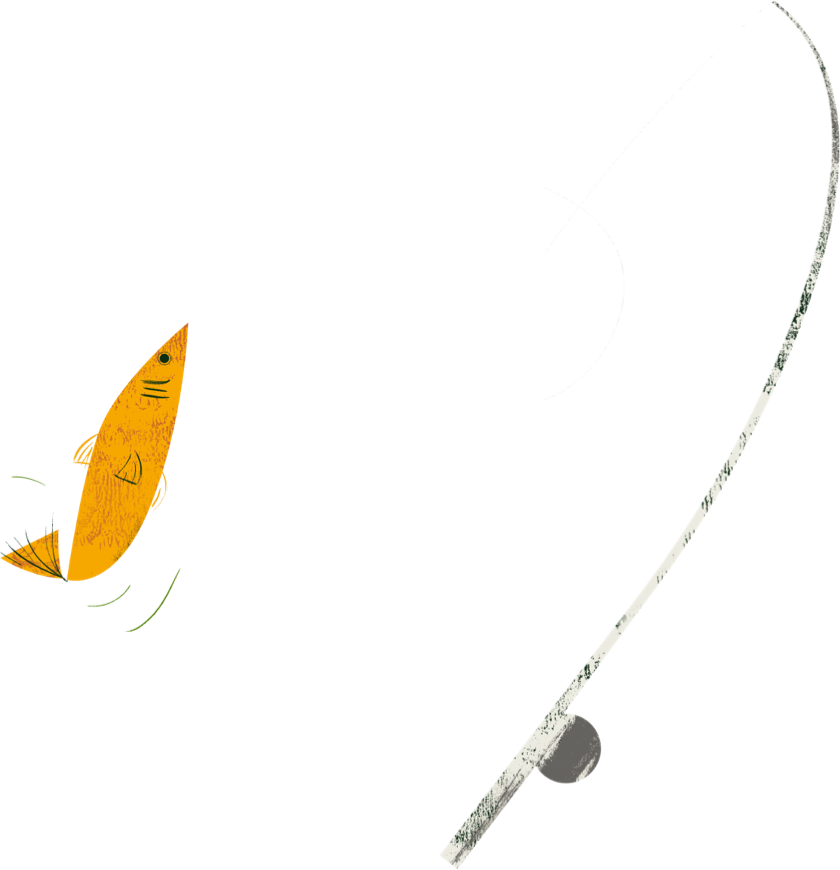Floor plan
Generously designed, 34 Rudd Place is one of our signature properties. Boasting a generous design, the home offers three bedrooms providing abundant space and
utmost flexibility. The main bedroom features a walk-in robe and direct access to the main bathroom, ensuring convenience and privacy.
The living room is complemented by the dining area, which leads you out to your very own private alfresco entertaining area. Enjoy the seamless flow between indoor and
outdoor living as you relish in the tranquility of your surroundings. Additionally, the home offers a double garage with internal access.
*Floor plans are subject to some variations.

See the beauty of Reed Estate up close. Reach out to our Retirement Living Consultant to schedule an on-site tour.
Jessica Ponting 0466 818 885
Jessica Ponting
0466 818 885
Register your interest
Ready to learn more about our community? Fill out the information below and we’ll be in touch soon.
We can’t wait to meet you and discuss your retirement goals.
