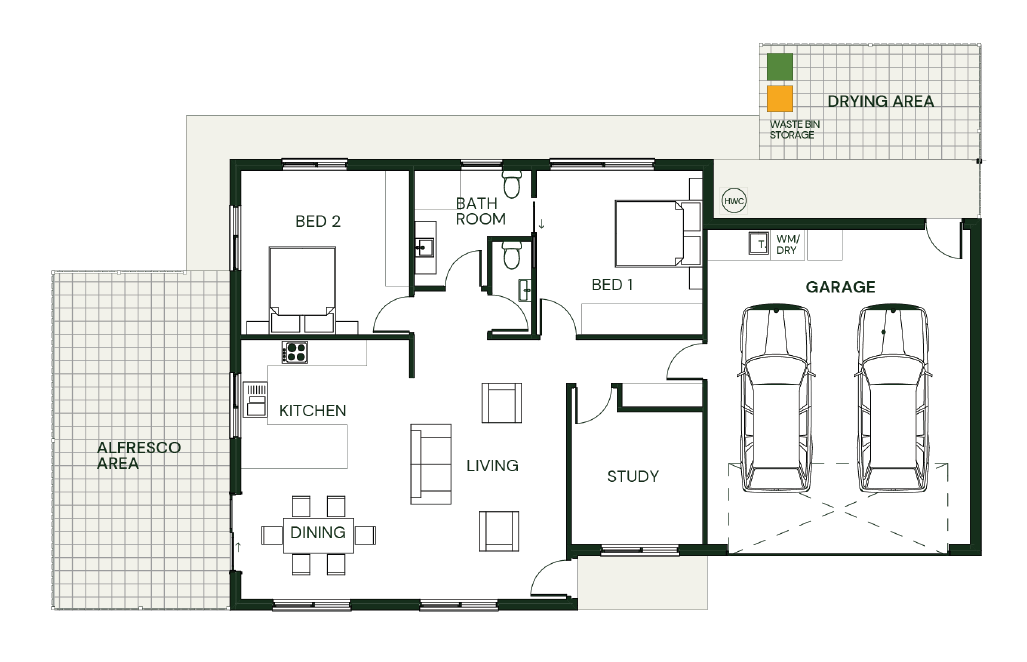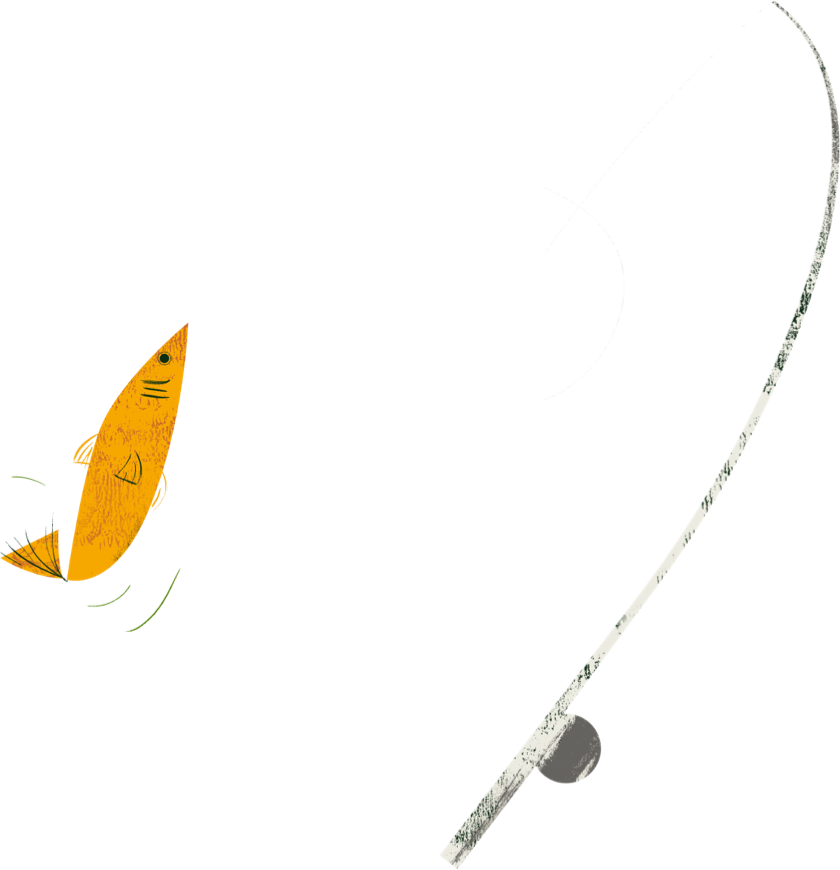Floor plan
The Norval features two bedrooms and a spacious study down the hall, seamlessly connected to a two-car garage. The kitchen, dining, and living areas form a harmonious trio, providing the perfect setting for relaxation and engaging conversations. Step outside onto your private patio, a refreshing and open space ideal for outdoor entertaining or simply enjoying the warmth of the sun while indulging in a good book.
*Floor plans may be subject to some variations.

See the beauty of Reed Estate up close. Reach out to our Retirement Living Consultant to schedule an on-site tour.
Jessica Ponting 0466 818 885
Jessica Ponting
0466 818 885
Register your interest
Ready to learn more about our community? Fill out the information below and we’ll be in touch soon.
We can’t wait to meet you and discuss your retirement goals.
